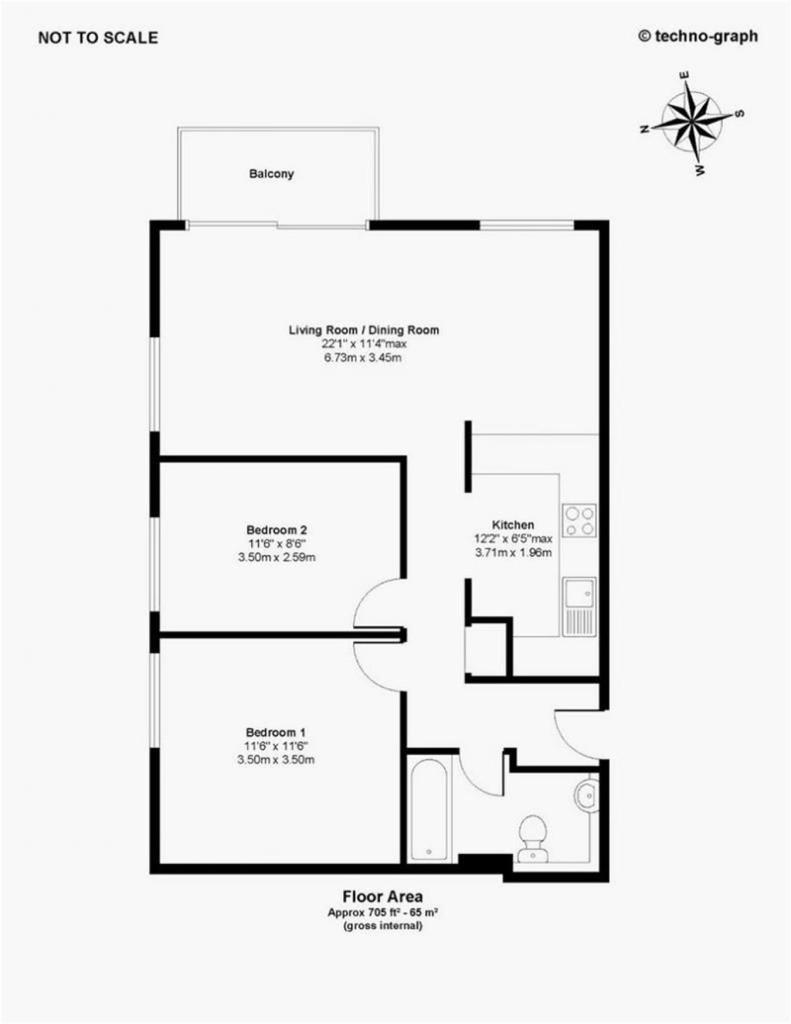- CONTEMPORARY TOP FLOOR APARTMENT
- 2 BEDROOMS
- FITTED WHITE SUITE BATHROOM
- MODERN KITCHEN WITH INTEGRATED APPLIANCES
- OPEN PLAN LIVING DINING ROOM
- AMPLE STORAGE
- SECURE ENTRY SYSTEM
- BALCONY
- GARAGE
- TOWN CENTRE LOCATION
A light and well-presented contemporary two bedroom top floor apartment with pleasant views and a garage, within walking distance of the town centre.
The entrance hallway showcases a seamless micro-cement flooring that extends throughout and provides a pathway to a fitted white suite bathroom, a well-proportioned master bedroom outfitted with ample fitted wardrobes and a convenient chest of drawers, and a carpeted double second bedroom.
The kitchen is well equipped with integrated appliances and plentiful wall and base units. Adjacent to the kitchen, the open-plan living and dining area seamlessly blend together, providing a versatile entertaining space. The living space grants access to a private balcony with pleasant views of the neighbouring Chiltern Hills and Henley Town Centre.
Outside
Secure entry system
Garage
The town offers a comprehensive range of shopping, and recreational facilities including the Kenton Theatre, the Hotel du Vin, the Regal Cinema, and River Thames. Trains to London Paddington from Henley take approximately 55 minutes via Twyford, whilst faster train services can be accessed at Reading. The M4 and M40 motorways can be accessed within about 9 miles, providing links to the M25, Heathrow, the Midlands and the West Country.
Remaining lease: 999 years from 20th March 1970.
Ground Rent: £26 per annum to 2036 (payable to Bosman Management).
Service Charge: Approx. £1950 per annum (payable in two instalments June and December)
Council tax band C
Directions
From our office on Duke Street, turn left onto Market Place. Continue past the Town Hall and continue on Gravel Hill passing Paradise Road on the left hand side. Take the next left turn onto Ancastle Green. Shortly after turning into Ancastle Green, Beech House will be found immediately on the right hand side.
Notice
Please note we have not tested any apparatus, fixtures, fittings, or services. Interested parties must undertake their own investigation into the working order of these items. All measurements are approximate and photographs provided for guidance only.
