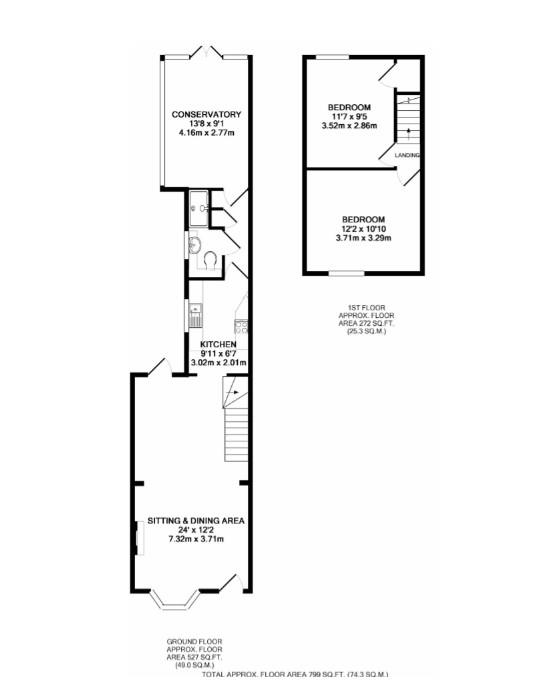- NEWLY REFURBISHED PERIOD HOME
- TWO BEDROOMS
- NEWLY FITTED MODERN KITCHEN
- CONSERVATORY
- NEWLY FITTED MODERN SHOWER ROOM
- OPEN PLAN LIVING DINING ROOM
- REAR ACCESS VIA COMMUNAL ALLEYWAY
- TOWN CENTRE LOCATION
- EPC BAND D
- COUNCIL TAX BAND D
A charmingly presented and newly refurbished two bedroom Victorian terrace situated on a popular residential road in the heart of the town centre.
Entrance into an impressive open-plan living and dining area, adorned with an appealing bay window, wood-effect flooring throughout, and French doors leading to the rear garden.
The recently installed modern kitchen boasts integrated appliances such as a fridge/freezer, dishwasher, and washing machine flowing through to a contemporary and newly fitted shower room. A passage leads to a rear conservatory with additional French doors offering access to the private rear garden. On the main landing, two well proportioned double bedrooms with period features and loft access.
The property has benefited from a new roof.
Outside
The rear shingled garden features a patio area and two storage sheds. On-street parking is accessible for residents with the necessary permit. The property also offers rear access through a communal alleyway.
Clarence Road is situated within comfortable walking distance of the town centre. Henley On Thames offers a comprehensive range of shopping, and recreational facilities including the Kenton Theatre, the Hotel du Vin, the Regal Cinema, and River Thames. Trains to London Paddington from Henley take approximately 55 minutes via Twyford, whilst faster train services can be accessed at Reading. The M4 and M40 motorways can be accessed within about 9 miles, providing links to the M25, Heathrow, the Midlands and the West Country.
Council Tax Band D
EPC Rating D
Directions
From the traffic lights on Duke Street turn left in to Market Place and turn right around the rear of the Town Hall on to Kings Road. Clarence Road is situated 3/4 of the way along on the left hand side and is the last road of terraced properties. Number 14 is approx half way up on the right hand side.
Notice
Please note we have not tested any apparatus, fixtures, fittings, or services. Interested parties must undertake their own investigation into the working order of these items. All measurements are approximate and photographs provided for guidance only.
