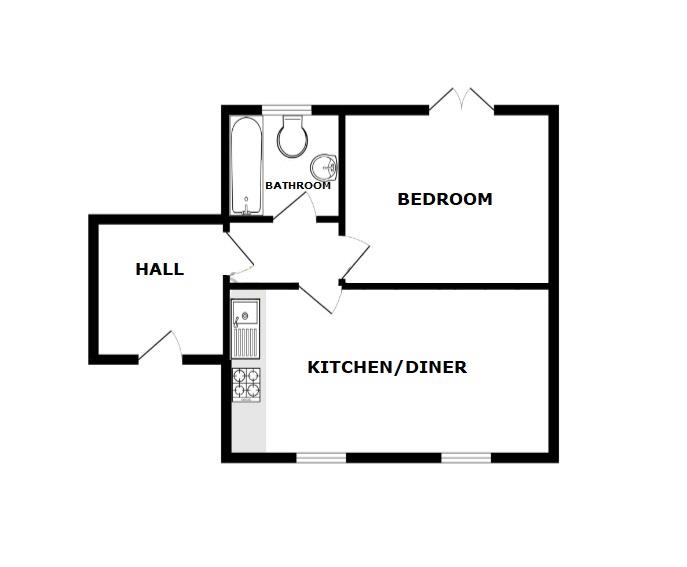- OPEN PLAN KITCHEN/LIVING AREA
- LARGE PRIVATE SOUTH FACING REAR GARDEN
- WALKING DISTANCE TO THE TOWN CENTRE
- OFF STREET PARKING FOR ONE CAR
- ONE BEDROOM
- FITTED KITCHEN
- FITTED WARDROBES
- PLANNING PERMISSION GRANTED TO EXTEND TO REAR
- EPC RATING: C
- TAX BAND: B
The front door opens into a hallway with door to an open plan double aspect kitchen/living area with views over the Chiltern hills beyond. The kitchen is well fitted with wall and base units, electric oven and washing machine.
The bathroom is also accessed off the main hallway with glazed window facing the rear garden and has a shower over the bath. The double bedroom benefits from fitted mirror fronted wardrobes and has access via patio doors onto a secluded terraced area.
The garden can also be approached via a gate at the side of the property with steps up to a lawn and decked area with pond and water feature.
At the front of the property is off street parking for one vehicle.
Planning permission has been granted to extend at the rear.
The property is located on Crisp Road within comfortable walking distance of the town centre and comprehensive facilities that include a wealth of shops, bars and restaurants, two supermarkets, cinema, theatre as well as pleasant river walks and the railway station that provides a service to London Paddington (55 mins.). The commuter is serviced by both the M4 (J8/9) and M40 motorways approximately 7 miles.
Directions
From the centre of Henley proceed through the Market Place with the Town Hall on your right. Continue up Gravel Hill and take the first turning on the right into Hop Gardens. Continue to the end of this road, passing Badgemore School on the left. Turn left onto Crisp Road and the property will be found a short way up on the left hand side, opposite a small car parking area.
Council Tax
Oxfordshire County Council, Band B
Lease Length
80 Years
Notice
Please note we have not tested any apparatus, fixtures, fittings, or services. Interested parties must undertake their own investigation into the working order of these items. All measurements are approximate and photographs provided for guidance only.

| Utility |
Supply Type |
| Electric |
Mains Supply |
| Gas |
None |
| Water |
Mains Supply |
| Sewerage |
None |
| Broadband |
None |
| Telephone |
None |
| Other Items |
Description |
| Heating |
Not Specified |
| Garden/Outside Space |
Yes |
| Parking |
Yes |
| Garage |
No |
| Broadband Coverage |
Highest Available Download Speed |
Highest Available Upload Speed |
| Standard |
12 Mbps |
1 Mbps |
| Superfast |
65 Mbps |
16 Mbps |
| Ultrafast |
2000 Mbps |
2000 Mbps |
| Mobile Coverage |
Indoor Voice |
Indoor Data |
Outdoor Voice |
Outdoor Data |
| EE |
Likely |
Likely |
Enhanced |
Enhanced |
| Three |
No Signal |
No Signal |
Enhanced |
Enhanced |
| O2 |
Likely |
Likely |
Enhanced |
Enhanced |
| Vodafone |
Likely |
Likely |
Enhanced |
Enhanced |
Broadband and Mobile coverage information supplied by Ofcom.