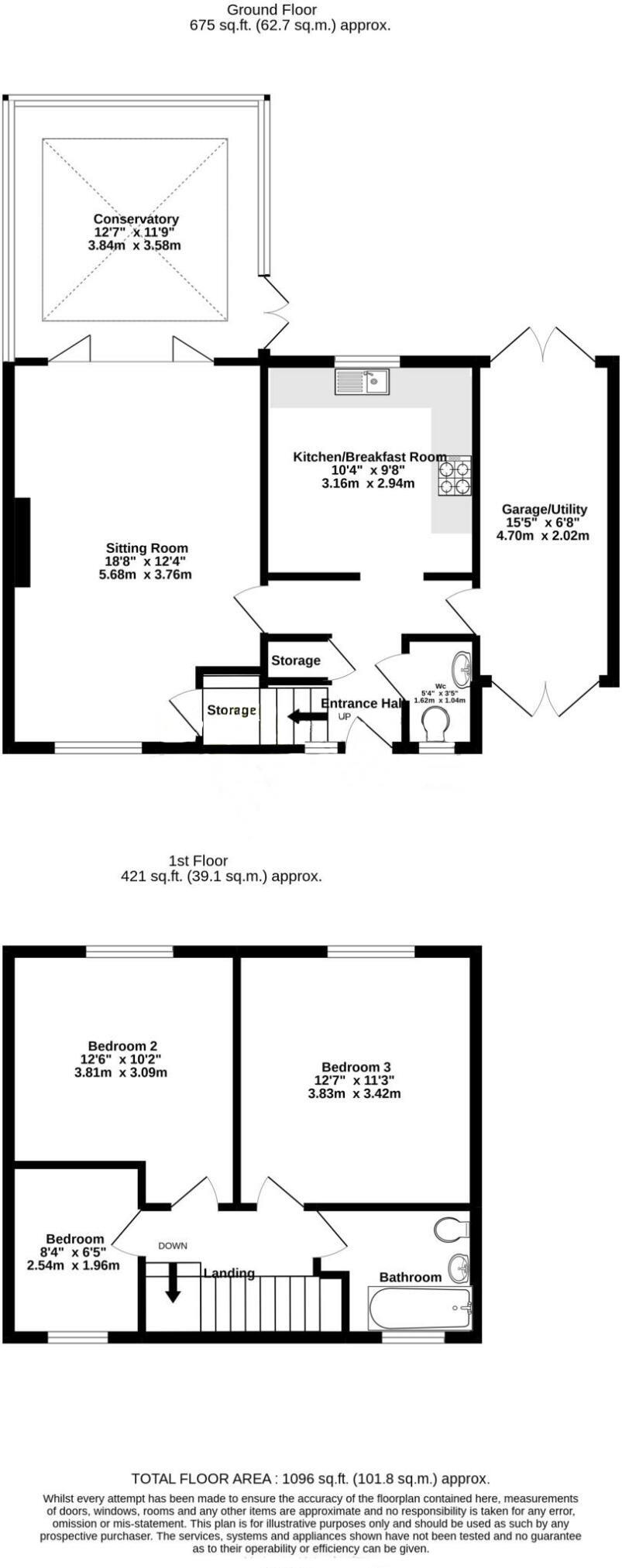- 3 BEDROOM SEMI-DETACHED FAMILY HOME
- DRIVEWAY PARKING
- WELL PROPORTIONED LOUNGE
- CONSERVATORY
- FITTED KITCHEN WITH AMPLE WALL AND BASE UNITS
- SINGLE GARAGE
- POTENTIAL TO EXTEND (STPP)
- MODERN BATHROOM
- SOUTH WEST FACING REAR GARDEN
- SITUATED A SHORT WALK FROM THE TOWN CENTRE
The front door opens into an entrance hallway with downstairs w.c and separate storage cupboard. There is a door to a single garage with power, which is accessible from both the front and rear of the property.
The fitted kitchen has ample wall and base units, gas hob, space for washing machine and fridge freezer and a window overlooking the rear garden.
From the hallway a door to the large and bright living and dining area with attractive French doors to a substantially constructed and high specification conservatory with doors leading to the garden.
On the first floor a front aspect single bedroom currently used as a home office/study. There are 2 further double bedrooms both with floor to ceiling fitted wardrobes and rear aspect views of the garden.
The modern bathroom consists of heated towel rail, bath with rain shower over, low level WC and integrated sink unit.
Outside a most attractive mature garden is a generous size it is mainly laid-to-lawn with established borders. The large patio area is ideal for alfresco dining
and its south facing position guarantees sun all day.
The garage/store is accessible from the garden and offers access to both the front and rear of the property. There is off-road parking for two cars.
Luker Avenue is popular residential road in Henley-on-Thames. This property is a 10-minute walk into the town centre where you will find a whole host of local amenities, including independent shops, restaurants, high street cafes, large supermarkets such as Sainsbury's local and Waitrose, great recreational facilities and also the river Thames. This property is a 5-minute walk to the nearest primary school.
Directions
Head north on Duke St/A4155 towards Market Place and continue onto Bell Street. Go through 2 roundabouts, head towards the Fairmile and turn left onto Badgemore Lane then turn right onto Luker Avenue. Number 19 will be found on the left hand side.
Council Tax
South Oxfordshire District Council, Band D
Notice
Please note we have not tested any apparatus, fixtures, fittings, or services. Interested parties must undertake their own investigation into the working order of these items. All measurements are approximate and photographs provided for guidance only.
