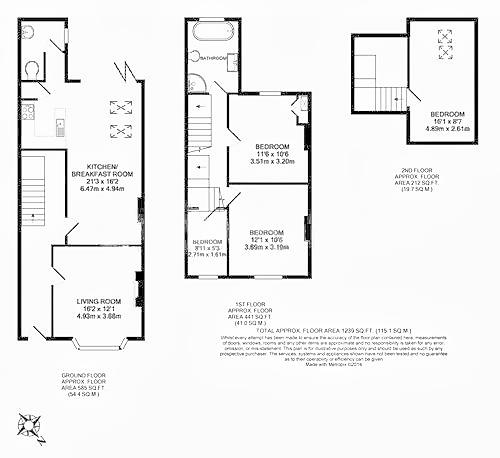- MID TERRACE VICTORIAN HOME
- LIGHT AND VERSATILE ACCOMMODATION
- FEATURE FIREPLACE AND WOOD BURNING STOVE
- LARGE LIVING AND DINING AREA WITH VAULTED CEILING
- UTILITY ROOM AND DOWNSTAIRS WC
- 3/4 BEDROOMS
- SPACIOUS LOFT ROOM
- PARKING SPACE WIHTH GATED ACCESS TO THE REAR
- EPC BAND C
- COUNCIL TAX BAND E
A charming period property with light, spacious and versatile accommodation, an attractive rear garden and a parking space with access from the rear is a level walk to the town centre, the train station, Mill meadows and the river.
Access is via the front door with feature stained glass 'top light' in to a bright hallway with staircase to the first floor, and doors to the front living room, and a further living area that leads to the dining area and kitchen.
At the rear of the hallway beneath the staircase a cleverly designed study with built in storage. The front reception room, entry via a panelled door with stunning large stained glass pane, has a Victorian working fireplace, bay window and plentiful alcove storage.
The second living area features oak flooring, a stylish wood burning stove and alcove storage to the side and leads into an open plan kitchen/dining room with vaulted ceiling, Velux windows and bi-fold doors to the garden. The kitchen is shaker style and offers ample base and wall units, space for appliances including a range cooker and has an attractive stained glass panel that can also be appreciated from the under stairs study area. From the kitchen access to a utility room/cloakroom with WC and coat hanging space.
The stairs take you to a mid landing and to the family bathroom with modern roll top bath and separate shower. From the main landing are 3 bedrooms. Bedrooms 1, a double with built in storage, bedroom 2 also a double with front aspect. Bedroom 3, a single. A further staircase leads to a good sized and versatile loft room with Velux windows overlooking the rear garden.
Outside a mature west facing garden with India stone patio, raised flower beds and wooden sleeper steps leading to the lawn with timber shed at the rear.
At the end of the garden, an off road parking area with double wooden gates allowing access.
Situation:
The property is located within Trinity Primary School catchment and within a short walk of the town centre, station and comprehensive facilities that include a wealth of shops, bars and restaurants, two supermarkets, cinema, theatre, as well as pleasant river walks and the railway station that provides a service to London Paddington (55 mins.). The commuter is serviced by both the M4 (J8/9) and M40 motorways approximately 7 miles.
Directions
From Henley Bridge turn left into Thameside and follow this road round as it becomes Station Road, continue until the traffic lights. Turn left onto the Reading Road and continue for approximately 1/2 mile and just past the roundabout and sign to Harpsden, the property is located on the right hand side.
Council Tax
South Oxfordshire District Council, Band E
Notice
Please note we have not tested any apparatus, fixtures, fittings, or services. Interested parties must undertake their own investigation into the working order of these items. All measurements are approximate and photographs provided for guidance only.
