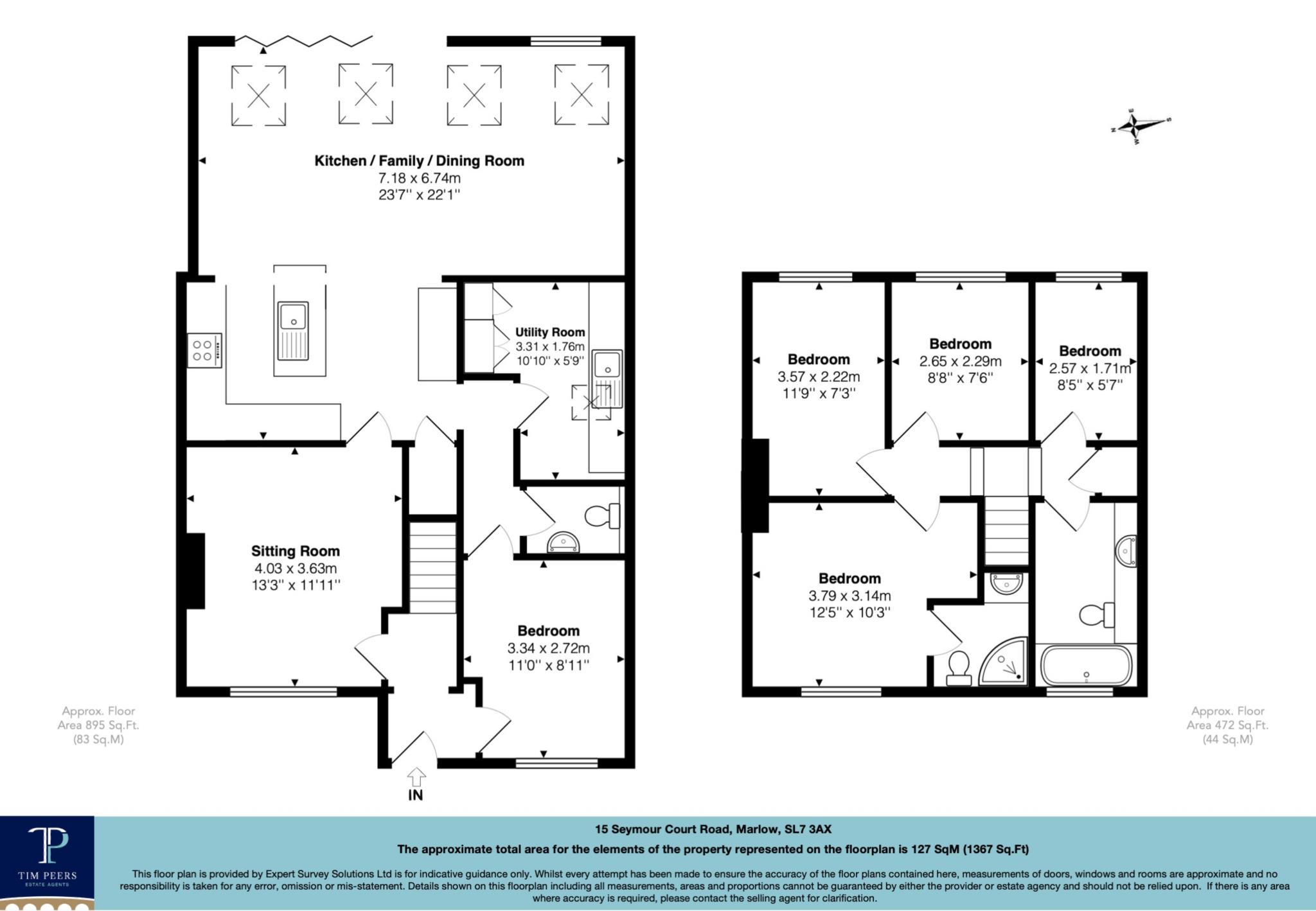- CONVENIENT LOCATION NEAR TO TOWN CENTRE
- 4 BEDROOMS AND 2 BATHROOMS
- STYLISHLY EXTENDED AND REFURBISHED
- UTLITY ROOM AND DOWNSTAIRS CLOAKROOM
- SOUTH FACING GARDEN
- DRIVEWAY PARKING FOR 2 CARS
- 2 RECEPTION ROOMS
- LARGE KITCHEN/DINING/LIVING AREA WITH BI-FOLD DOORS
- EPC C
- COUNCIL TAX E
A generous driveway sits at the front of the property and provides space for off-street parking for 2 cars. The front door opens into a compact hallway with doors to front reception rooms and stairs to first floor
Downstairs, a front aspect living room creates an inviting atmosphere with a wood burning stove. A door leads to an impressive modern kitchen with large central island with seating area at one end, quartz work surfaces and upstands, a ample wall and base units, integrated appliances and space for an American fridge freezer.
This capacious room flows seamlessly through to a dining area overlooking the garden via bi-fold doors, and further living area. Vaulted ceiling and Velux windows allow plenty of light and a wonderful feeling of space. From a side kitchen door, a hallway and a well equipped utility room with heated towel rail, plentiful storage and spaces for a washing machine and dryer. Further along this hallway a downstairs cloakroom and door to a second reception room with front aspect, currently used as a 5th bedroom.
On the first floor the landing divides. To the left the master bedroom, front aspect with en-suite shower room, and bedrooms 2 and 3, both double bedrooms with views of the garden. To the right of the landing, a stylish fitted bathroom with shower over the bath and bathroom storage, and bedroom 4, a single bedroom currently used as a study with built in desk and storage.
Outside to the rear, the south facing garden is wonderfully mature and secluded, a perfect green oasis from busy day-to-day life. Bifold doors from the kitchen and dining area lead out to a large paved area which is the perfect spot for outdoor dining and beyond this lies an area laid to lawn, surrounded by established planting and trees. To the rear of the garden there is a summer house, sitting atop a decked area, storage shed and lockable gate with access to Berwick Road.
Marlow town centre is a thriving and stylish riverside community with a comprehensive range of shops and excellent pubs and restaurants. Nearby Marlow Station has a regular train service to London Paddington via Maidenhead (from 1hr 5 mins) with links to the city, further enhanced by the new Elizabeth line from Maidenhead. Access to the M4 and M40 is via the nearby A404(M) and London Heathrow is about 22 miles away.
There is a wide range of educational and recreational facilities in the area. Excellent local schools are numerous and include Sir William Borlase grammar school in Marlow.
Council Tax
Buckinghamshire County Council, Band E
Notice
Please note we have not tested any apparatus, fixtures, fittings, or services. Interested parties must undertake their own investigation into the working order of these items. All measurements are approximate and photographs provided for guidance only.
