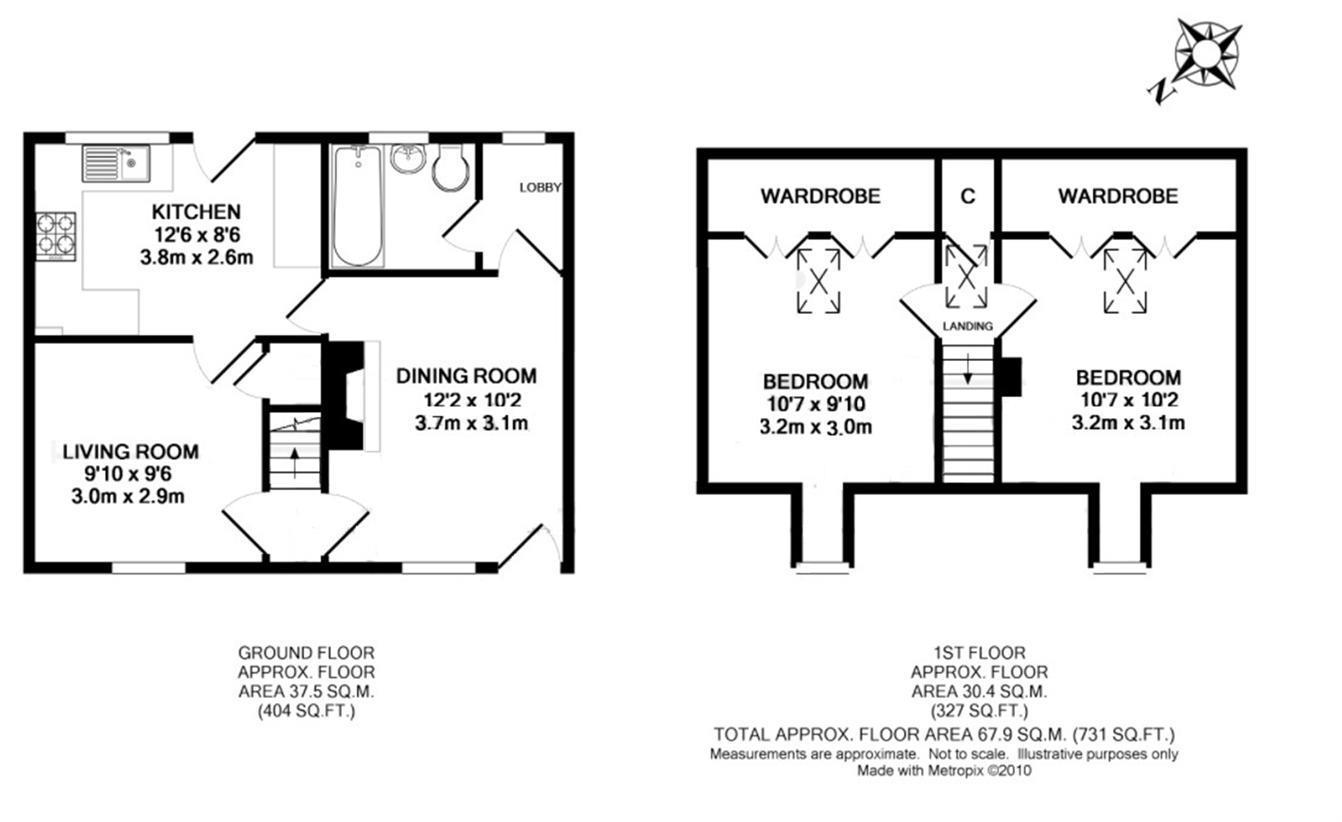- TWO BEDROOM CHARACTER COTTAGE
- RECEPTION / DINING ROOM WITH ORIGINAL FIREPLACE
- LOUNGE
- FITTED KITCHEN WITH ACCESS TO REAR GARDEN
- LOBBY AREA
- DOWNSTAIRS BATHROOM
- TWO GENEROUSLY PROPORTIONED BEDROOMS
- SECLUDED REAR GARDEN
- AMPLE PARKING
- NO ONWARD CHAIN
A delightful two bedroom period cottage presented to an immaculate standard offering generous living accommodation throughout, enclosed rear garden and off street parking situated within moments of the town centre.
The front door opens into a welcoming reception room with original fireplace and attractive wooden flooring which seamlessly flows through to the lounge.
The downstairs bathroom is accessed via a downstairs lobby area and is well equipped with bath and overhead shower, basin and WC. The lounge is impressively proportioned with a wealth of natural light, serving as an ideal blank canvas for a new owner to decorate to their own taste.
A further door leads to a lovingly cared for fitted kitchen with ample wall and base units, stainless steel sink and space for white good appliances. A stable door leads to the enclosed rear garden.
On the main landing, both bedrooms are spacious and light and benefit from fitted storage. There is plenty of room for furniture in each room and a plentiful storage cupboard at the top of the stairs.
The cottage offers fantastic potential to reconfigure and extend, subject to the necessary planning consents.
To the rear, the enclosed private garden is mainly laid to lawn with a secluded patio area ideal for alfresco dining and entertaining and side access leading to the front.
Henley-on-Thames itself is a gem of a market town, internationally renowned for its picturesque riverside setting and annual Royal Regatta. Nestled along a beautiful stretch of the River Thames and framed by the rolling hills of the Chilterns Area of Outstanding Natural Beauty.
The town centre is a delightful mix of independent boutiques, artisan coffee shops, traditional pubs, and quality restaurants.The weekly market in the town square adds to the charm, offering everything from fresh local produce to crafts and antiques.
Henley is also exceptionally well connected. Regular rail services to London Paddington (via Twyford) make it a feasible base for commuters, while excellent road links provide access to Oxford, Reading, and the M4 corridor. The town's welcoming community, excellent schools, and high standard of living make it an attractive prospect for families and professionals.
Situated in a gravelled road just off Harpsden Road, within comfortable walking distance of the town centre and comprehensive facilities that include a wealth of shops, bars and restaurants, two supermarkets, cinema, theatre as well as pleasant river walks and the railway station that provides a service to London Paddington (55 mins.). The commuter is serviced by both the M4 (J8/9) and M40 motorways approximately 7 miles.
Accommodation Briefly Arranged
A solid door leads into the front reception room (presently utilised as a dining room) with wood flooring and open fire and separate doors that lead into the stairway and living room, door into the lobby with bathroom and further door into the fitted kitchen with stable door out onto the rear garden and additional door into the living room.
On the landing, two double bedrooms both with fitted storage facilities.
Outside
To the immediate front is a small mature area behind a low brick wall and to the side of the property is a shared gravel access with gate into the rear garden. Immediately adjacent to the rear of the house is a patio with a large patio sun terrace to the rear of the garden, the remainder being lawned and approx. 30` x 30`.
Buyers Information
Due to current regulations it is now necessary for purchasers to provide proof of Identity. This can be in the form of either a current passport or photo driving licence, together with proof of address (valid in the last 3 months) which can be either a utility bill or driving licence (if this has not been used as proof of identity).
Directions
From the Henley Bridge turn left and continue along Thameside, following the road around into Station Road and then left at the traffic lights into Reading Road. Bear right at the next roundabout into Harpsden Road. Just before the turning on the left for Wilson Avenue, turn left into Newtown Gardens and the house is immediately on the right.
Council Tax
Oxfordshire County Council, Band D
Notice
Please note we have not tested any apparatus, fixtures, fittings, or services. Interested parties must undertake their own investigation into the working order of these items. All measurements are approximate and photographs provided for guidance only.

| Utility |
Supply Type |
| Electric |
Mains Supply |
| Gas |
Mains Supply |
| Water |
Mains Supply |
| Sewerage |
None |
| Broadband |
None |
| Telephone |
None |
| Other Items |
Description |
| Heating |
Gas Central Heating |
| Garden/Outside Space |
Yes |
| Parking |
No |
| Garage |
No |
| Broadband Coverage |
Highest Available Download Speed |
Highest Available Upload Speed |
| Standard |
16 Mbps |
1 Mbps |
| Superfast |
66 Mbps |
14 Mbps |
| Ultrafast |
8000 Mbps |
8000 Mbps |
| Mobile Coverage |
Indoor Voice |
Indoor Data |
Outdoor Voice |
Outdoor Data |
| EE |
Likely |
Likely |
Enhanced |
Enhanced |
| Three |
Likely |
Likely |
Enhanced |
Enhanced |
| O2 |
Enhanced |
Likely |
Enhanced |
Enhanced |
| Vodafone |
Likely |
Likely |
Enhanced |
Enhanced |
Broadband and Mobile coverage information supplied by Ofcom.