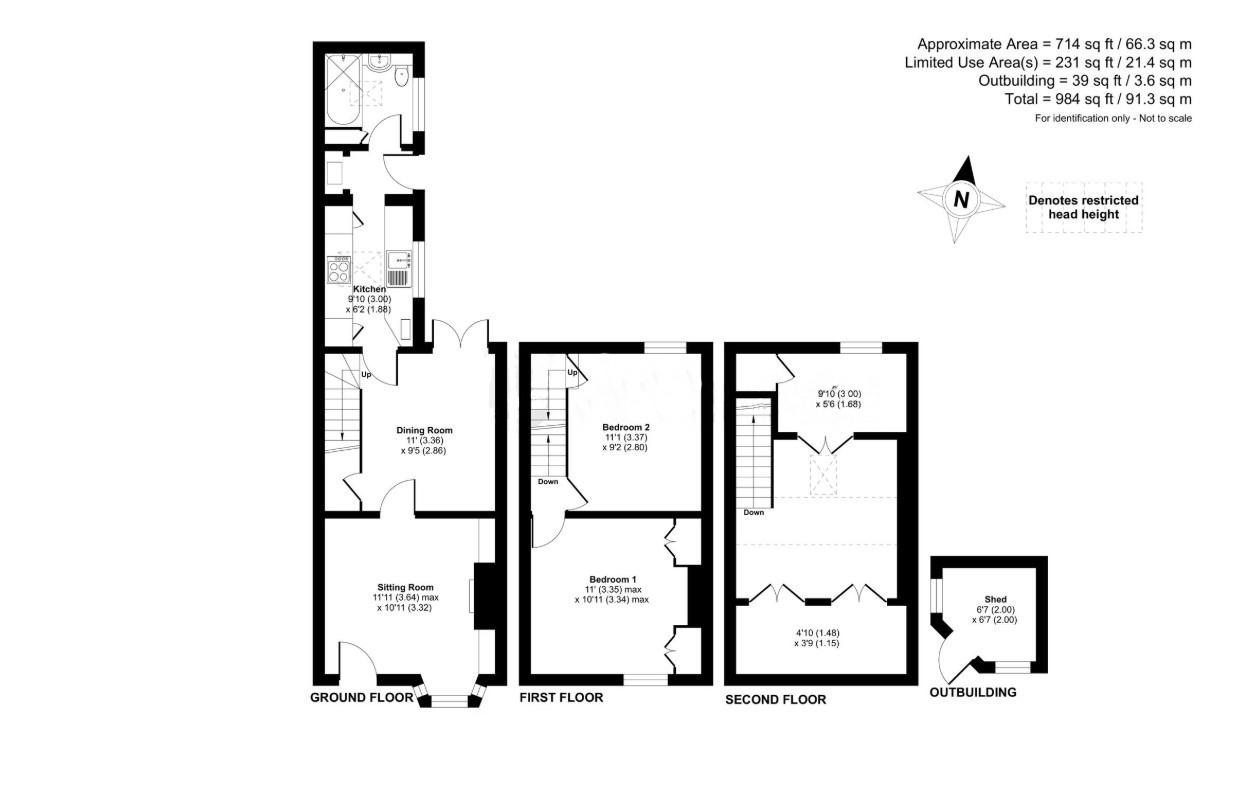- PRIME TOWN CENTRE LOCATION
- 2 LARGE DOUBLE BEDROOMS
- LOFT ROOM WITH VELUX WINDOW
- CONTEMPORARY BATHROOM AND KITCHEN
- PLENTFUL STORAGE
- OAK FLOORING
- PRIVATE GARDEN
- NO ONWARD CHAIN
Spacious, stylish and central
. Nestled on a highly sought after residential road in the very heart of Henley-on-Thames, this well presented two bedroom Victorian terraced home offers timeless charm, generous proportions, and stylish modern upgrades, making it an exceptional opportunity for buyers seeking character and convenience.
The layout includes two large reception rooms, both offering flexible living and entertaining options, and featuring solid oak flooring throughout, adding warmth and sophistication.
The front reception room has an attractive bay window and cast iron fireplace, the second reception room benefits from French doors that open directly onto a private rear garden, creating a seamless flow between indoor and outdoor living.
The contemporary fitted kitchen has ample wall and base units, space for appliances and a door that leads to the garden.
Beyond, a modern bathroom that has been thoughtfully updated and consists of fitted vanity unit with hand basin, WC and bath with shower over.
Upstairs, you'll find two generously sized double bedrooms, perfect for restful retreats.
The loft room, complete with a Velux window, offers additional space ideal for a home office, creative studio, or guest accommodation.
Outside, the private garden comprises of patio area, lawn and a border of attractive shrubs and provides a quiet, low maintenance sanctuary, ideal for relaxing or entertaining.
There is a large storage shed and access from the rear via a gate.
Henley-on-Thames is renowned for its historic charm, boutique shopping, renowned restaurants, excellent schools, and riverside leisure. Home to the world famous Henley Royal Regatta, the town also offers beautiful walking and cycling routes, a strong community spirit, and convenient transport links to London and beyond via rail and road.
With no onward chain, this lovely home is ready for its next chapter. Ideal for professionals, downsizers, or small families seeking space, style, and a vibrant lifestyle in one of Oxfordshire's most prestigious towns.
Directions
From the traffic lights on Duke Street turn left in to Market Place and turn right around the rear of the Town Hall on to Kings Road. York Road is situated 1/2 of the way along on the left hand side. Number 8 is approx half way up on the right hand side.
Council Tax
South Oxfordshire District Council, Band D
Notice
Please note we have not tested any apparatus, fixtures, fittings, or services. Interested parties must undertake their own investigation into the working order of these items. All measurements are approximate and photographs provided for guidance only.

| Utility |
Supply Type |
| Electric |
Mains Supply |
| Gas |
Mains Supply |
| Water |
Mains Supply |
| Sewerage |
Mains Supply |
| Broadband |
ADSL |
| Telephone |
None |
| Other Items |
Description |
| Heating |
Not Specified |
| Garden/Outside Space |
No |
| Parking |
No |
| Garage |
No |
| Broadband Coverage |
Highest Available Download Speed |
Highest Available Upload Speed |
| Standard |
16 Mbps |
1 Mbps |
| Superfast |
80 Mbps |
20 Mbps |
| Ultrafast |
8000 Mbps |
8000 Mbps |
| Mobile Coverage |
Indoor Voice |
Indoor Data |
Outdoor Voice |
Outdoor Data |
| EE |
Likely |
Likely |
Enhanced |
Enhanced |
| Three |
Likely |
Likely |
Enhanced |
Enhanced |
| O2 |
Enhanced |
Enhanced |
Enhanced |
Enhanced |
| Vodafone |
Enhanced |
Enhanced |
Enhanced |
Enhanced |
Broadband and Mobile coverage information supplied by Ofcom.